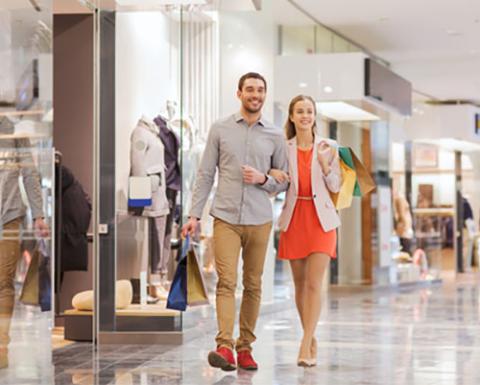The Rise of Next-Gen Retail: Shifts in Shopping Center Design

As reported by the Wall Street Journal in November, retailers were on track to open more stores than they closed in 2021 for the first time since 2017, based on an analysis of more than 900 chains by IHL Group.
Despite ongoing fears regarding e-commerce contributing to the demise of brick-and-mortar stores and last year’s pandemic-induced struggles, it is clear that doomsday predictions have underestimated the consumer demand for visiting physical stores – and the creative ways in which space can be adapted to meet shifting habits and desires.
More retailers are reevaluating their physical store models and, simultaneously, consumers have a pent-up urge to get back out into the world and shop in person. This combination is breathing new life into, and expanding the parameters of, retail store and center design.
Below, we explore a few of the shopping center design trends to look out for and how designers and developers can stay on the forefront of emerging retail trends.
Intentional Community Spaces: Environment as the Anchor
Creative, intentionally programmed common areas are becoming the main draw of many shopping centers. These can be seen as shared ‘living rooms’ for the community – and are especially appealing to guests after collectively experiencing being stuck within their own four walls for months.
Many times, if a center does not have features such as a safe place outside for kids to play, outdoor dining space, or comfortable seating in between stores, consumers will intentionally seek out alternatives that do offer these amenities.
The ability to monetize these spaces creates numerous benefits for shopping center owners and retail tenants by helping to draw people in, keep them there longer, and come back for more.
For instance, Nadel recently designed a shopping center in Southern California to be equipped with several outdoor amenities, leading to increased time at the center and increased spending with nearby retailers. This was achieved by strategically infusing relaxing gathering places with beautiful outdoor amenities and furniture and attractive landscaping. These simple design considerations are easy to incorporate into design and planning however they create a huge difference for consumers that are looking to achieve a well-rounded shopping experience.
A Shifting Tenant Mix and All-Encompassing Retail Experiences
Having experiential elements that set a destination apart and establish a connection is key to capturing the attention of consumers and is what will keep them coming back to physical retail space for the long term.
This can be achieved by a diverse, complementary mix of tenants, programmed common areas and pop-up experiences, and incorporating experiential retail alongside traditional through unique multi-use tenants.
The goal is to offer experiences beyond browsing that are not something that consumers can receive online.
For example, we are currently working on a sportsman’s club in Colorado adjacent to traditional retail that will provide visitors with a one-of-a-kind experience offering 15 shooting lanes, a virtual shooting range, private gunsmith, a full-service lounge featuring a full bar and kitchen, a walk-up coffee bar, and over 3,000 square feet of retail.
By positioning locations like these within larger shopping centers, this creates a competitive edge against other shopping when it comes to getting people out of their homes to visit a physical space.
Developers are also recognizing opportunities to transform scaled-down big box stores to hybrid uses, where the front half of a location remains retail, and the back becomes a gym, public storage or a food hall dining experience.
There is a lot to be learned in retail when we study different types of environments such as theme parks and sporting centers. Understanding these models and how they draw people in by combining food, merchandise, entertainment, and experience can help create new innovative retail ideas.
Combining In-Store Shopping with Distribution Space
Due in part to dependency on e-commerce that has been accelerated and intensified by COVID-19, more retailers are opting to repurpose space to accommodate having online order fulfillment centers in stores.
For example, we recently designed the interior of a Sprouts grocery store to facilitate “click and collect,” whereby shoppers purchase groceries online and pick them up in store themselves or utilize a delivery service. The designated room for this service is equipped with refrigerators for perishable food and heaters for prepared food, where shoppers and delivery services can collect orders quickly and easily.
Additionally, as shipping costs continue to increase, so does the cost of delivering goods to customers’ homes. Many retailers are finding it is less expensive to ship items from their stores, because these are located closer to where people live.
By designing retail stores to seamlessly incorporate more of this warehouse and distribution space, it can reduce shipping costs, provide a competitive advantage against other stores that may not provide the same services, and create a faster delivery process that increases customer satisfaction.
Having this distribution space can also enable smaller or more specialized retailers to compete with the bigger companies by offering increased shipping options and quicker delivery.
Inspiration is All Around Us
As retail continues to shift and evolve, it is important to look at all types of business models, how they work, and how they draw people in – as well as how design can be used to create elevated, seamless experiences in line with today’s lifestyles.
By observing a variety of different environments and how people interact and shop in them, one can continue to understand the retail landscape and how to best meet the needs of consumers. Having a welcoming environment, unique experiences, and incorporating distribution space into physical stores are becoming essential to retail success and will be increasingly important in capturing the long-term attention of consumers.





